Funamboulist Landscape ///
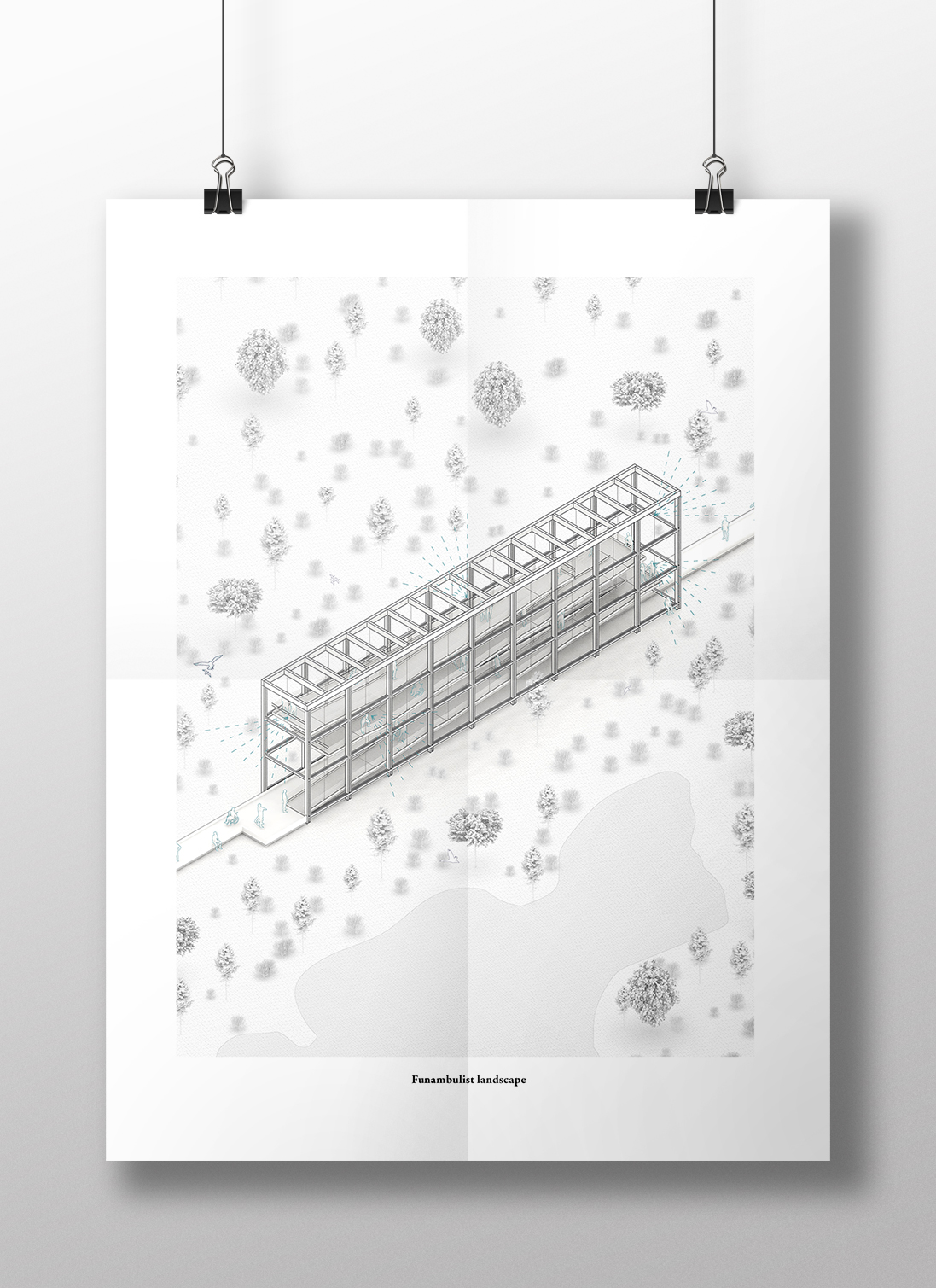
Funambulist Landscape
BeeBreeders International Architecture CompetitionFirst prize
Kemeri National Park | Latvia
An observatory as a promenade, a multiple viewpoint to establish a continuous relationship between nature and visitors by inheriting the Latvian tradition
The position of the new infrastructure observatory point is understood as a new gate to the bog area. A frame to recognize the landscape by a sequence of heights. The piece tries to be an extension of the path and kind of boardwalk extrusion that softly tries to show the Kemeri area to the visitor.
As a simple solution, the viewpoint is developed like a ramp between the trees, just hiding a light promenade into nature. The wood structure is placed as a continuous element that supports this walk whose relation with the landscape has to be with the different natural elements heights.
Halfway through the path, emerges in the landscape, a wireframe volume that frames the views. As a sort of natural wood
monument, this regular infrastructure rise above the existing and precious landscape in order to host a sensorial promenade at heights.
This structure is settled in the Kemeri territory to create a solid wood piece where an itinerary is hung into, creating this way a new sequence of relationships between the landscape, nature, the flora and fauna, and the visitors. The different levels created by the continuous ramp as a nonstop observatory point, occasionally find a link with the nature heights, the trees, and the bir species. A continuous and flexible viewpoint is presented as a combination of the solid Latvian tradition and the lightness of a magnificent Kemeri landscape to discover.
The promenade along the site is thought as a wood path, elevated 0.50m from the natural landscape that integrates the vegetation of its surroundings making a natural transition between the walkaway and the landscape. The promenade of the viewpoint intervention has been conceived from an economical and easy-assemble perspective considering its reversible condition. Thus, all the walkaways are made of a unique module of steel of 6m long with a slope of 8%+landing of 1.80 width. Steel is chosen as a way of making a difference between the two languages that dialogue in the intervention; the natural wood and the light steel, both materials that age and change with the weather conditions.
The position of the new infrastructure observatory point is understood as a new gate to the bog area. A frame to recognize the landscape by a sequence of heights. The piece tries to be an extension of the path and kind of boardwalk extrusion that softly tries to show the Kemeri area to the visitor.
As a simple solution, the viewpoint is developed like a ramp between the trees, just hiding a light promenade into nature. The wood structure is placed as a continuous element that supports this walk whose relation with the landscape has to be with the different natural elements heights.
Halfway through the path, emerges in the landscape, a wireframe volume that frames the views. As a sort of natural wood
monument, this regular infrastructure rise above the existing and precious landscape in order to host a sensorial promenade at heights.
This structure is settled in the Kemeri territory to create a solid wood piece where an itinerary is hung into, creating this way a new sequence of relationships between the landscape, nature, the flora and fauna, and the visitors. The different levels created by the continuous ramp as a nonstop observatory point, occasionally find a link with the nature heights, the trees, and the bir species. A continuous and flexible viewpoint is presented as a combination of the solid Latvian tradition and the lightness of a magnificent Kemeri landscape to discover.
The promenade along the site is thought as a wood path, elevated 0.50m from the natural landscape that integrates the vegetation of its surroundings making a natural transition between the walkaway and the landscape. The promenade of the viewpoint intervention has been conceived from an economical and easy-assemble perspective considering its reversible condition. Thus, all the walkaways are made of a unique module of steel of 6m long with a slope of 8%+landing of 1.80 width. Steel is chosen as a way of making a difference between the two languages that dialogue in the intervention; the natural wood and the light steel, both materials that age and change with the weather conditions.
“The essential thing is to etch movements in the sky, movements so still they leave no trace. The essential thing is simplicity. / That is why the long path to perfection is horizontal.”
Philippe Petit,
To Reach the Clouds:
My High Wire Walk Between the Twin Towers.
Philippe Petit,
To Reach the Clouds:
My High Wire Walk Between the Twin Towers.
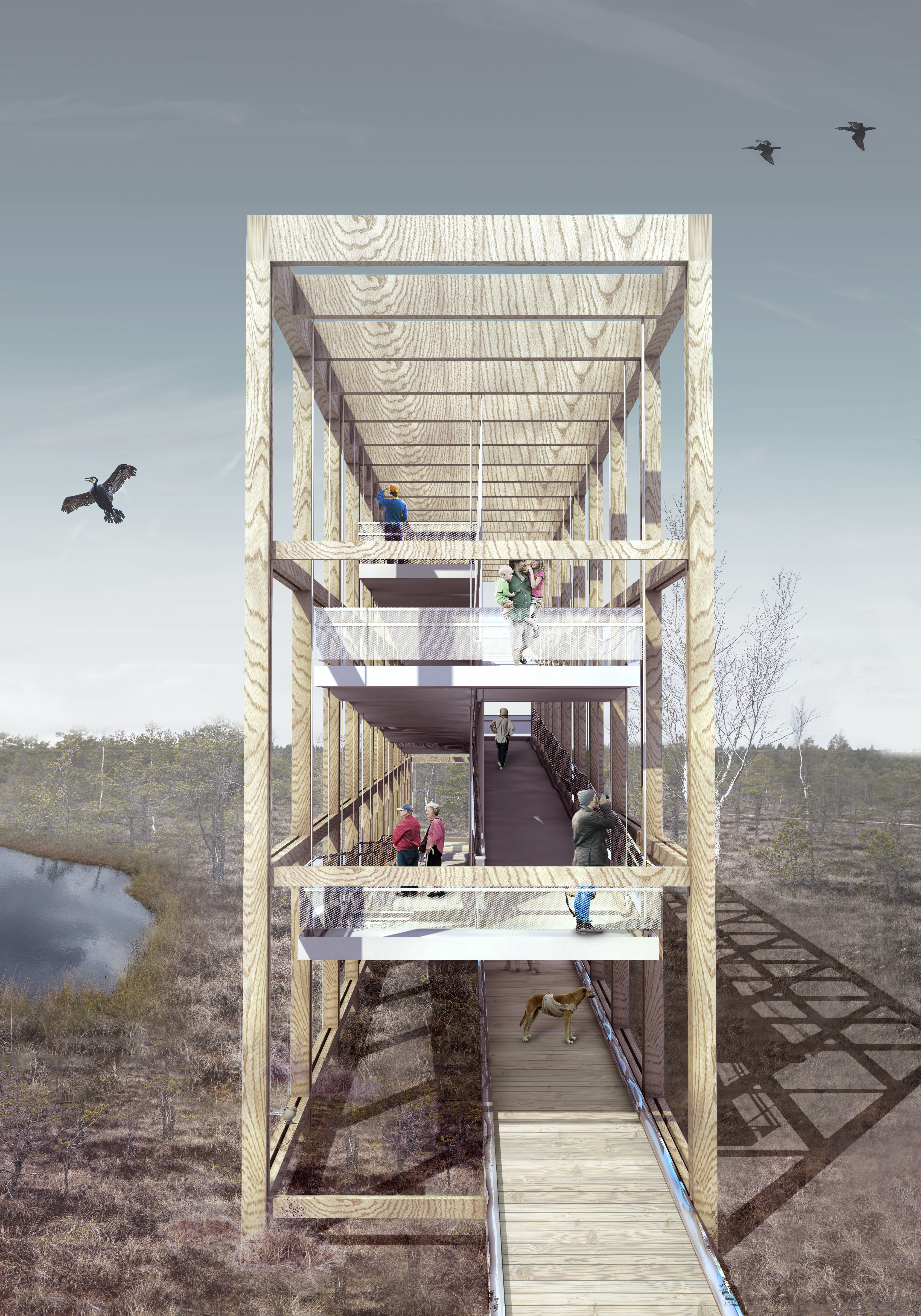
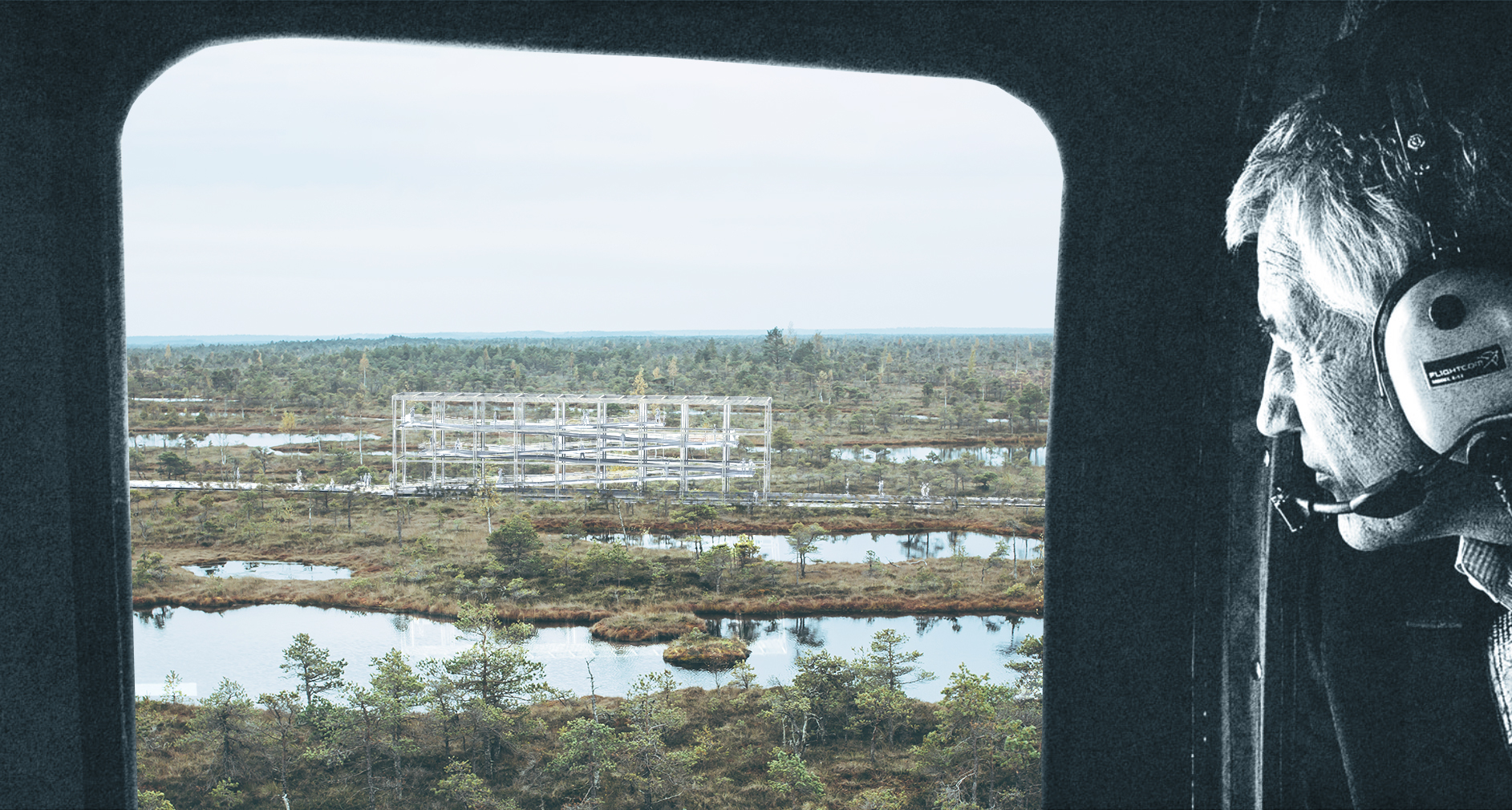
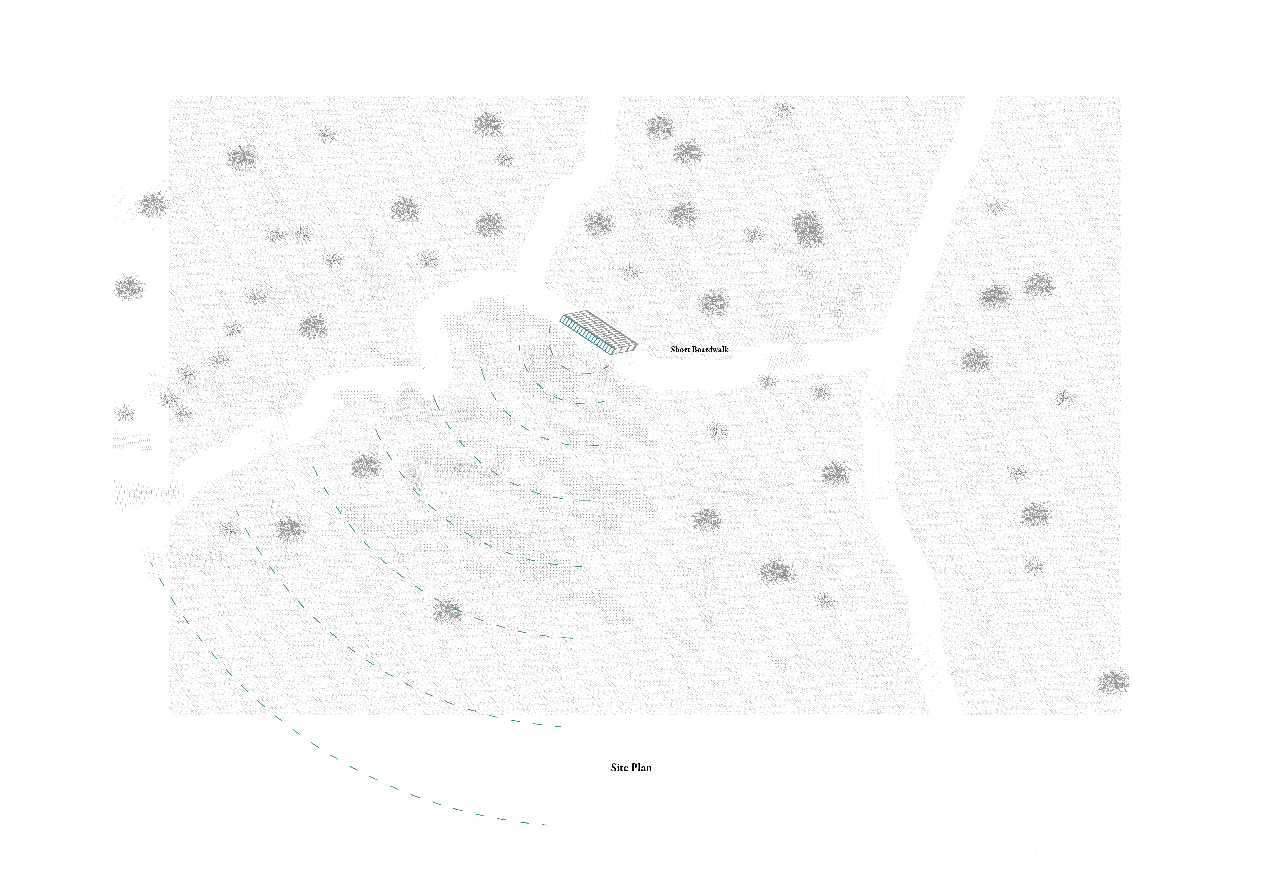
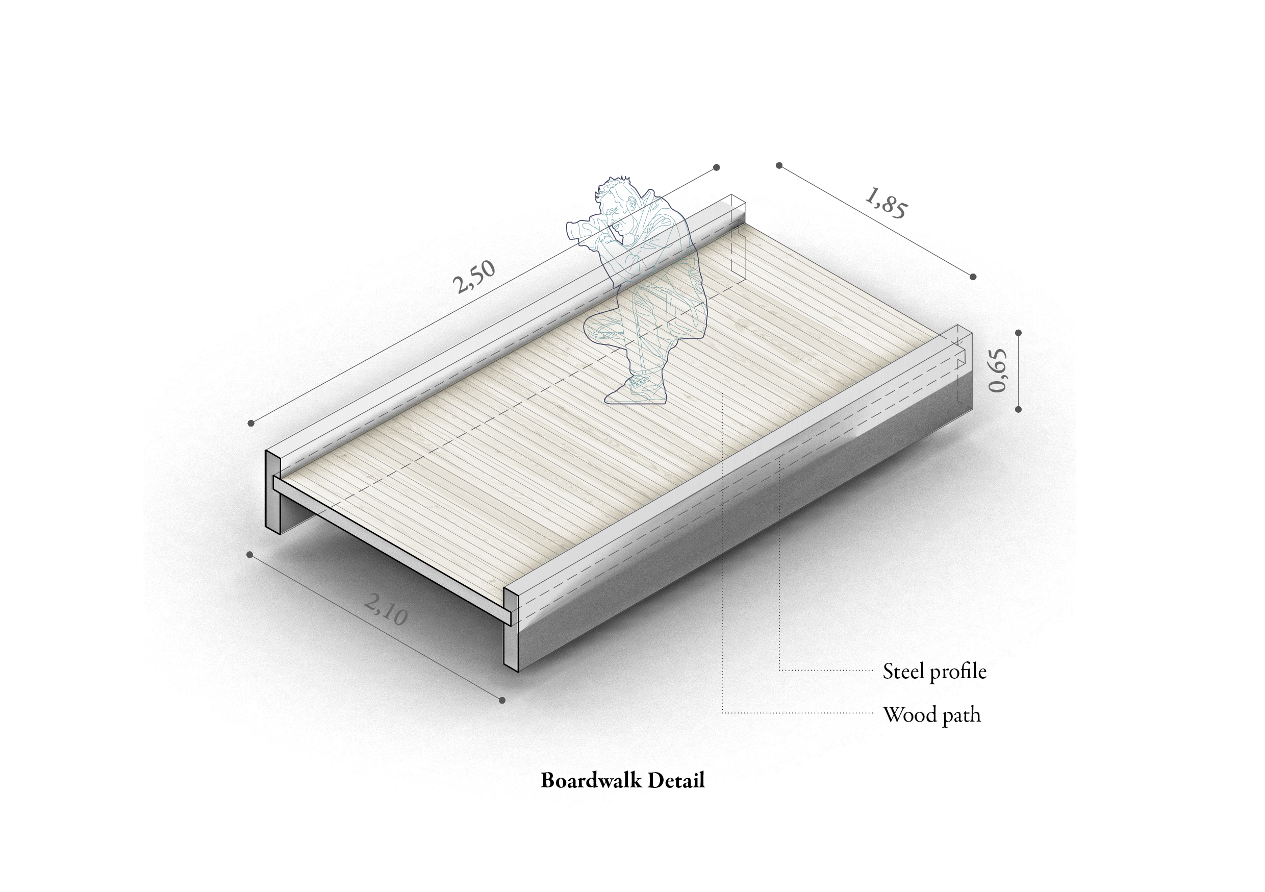
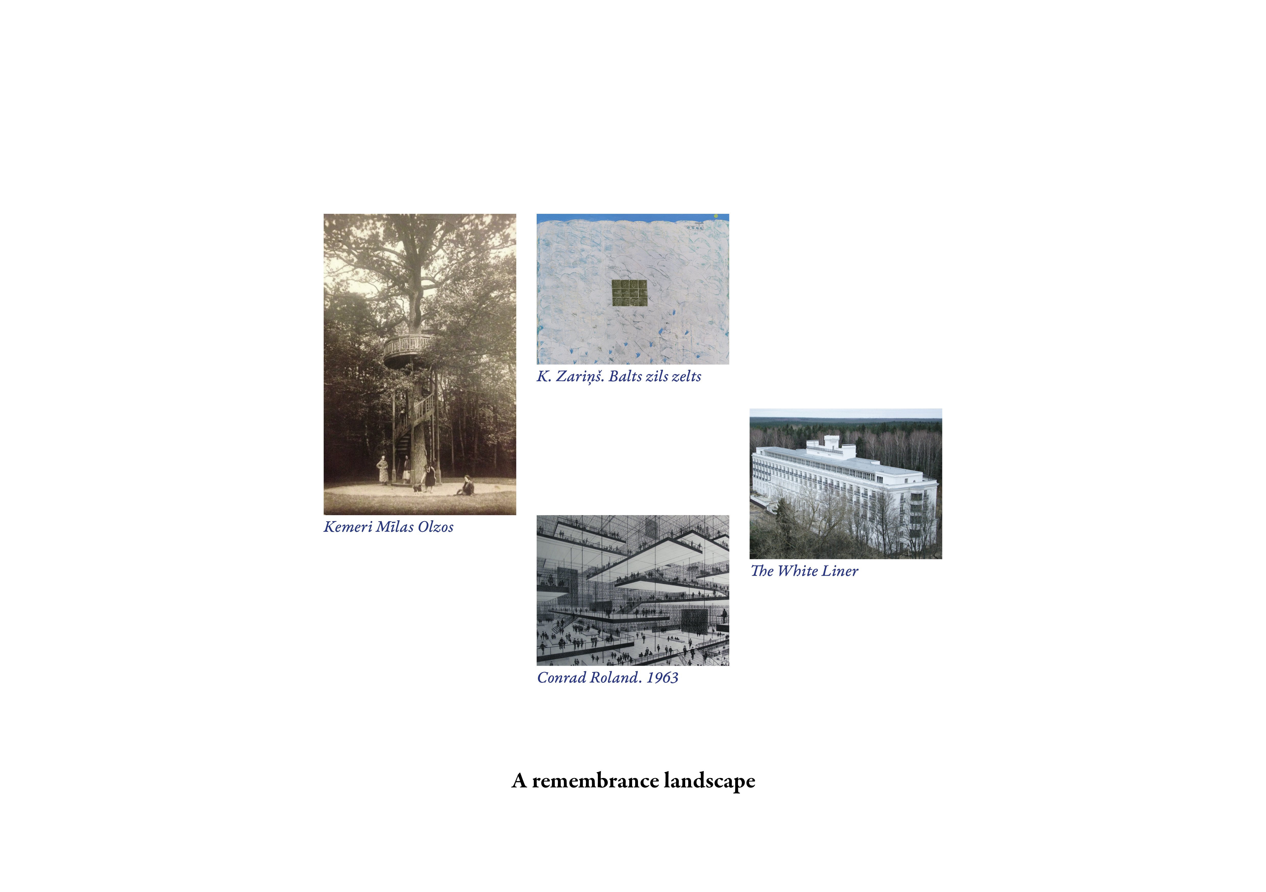
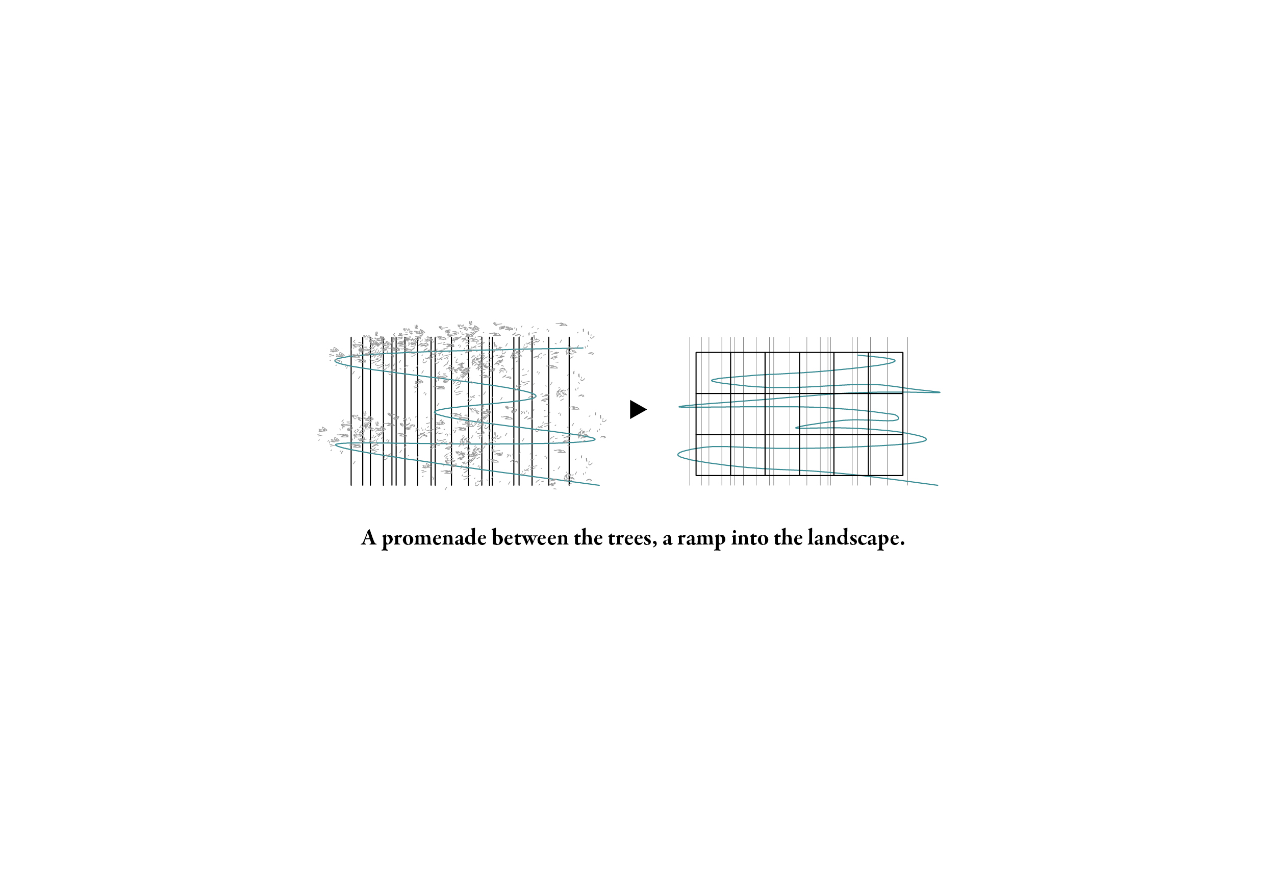
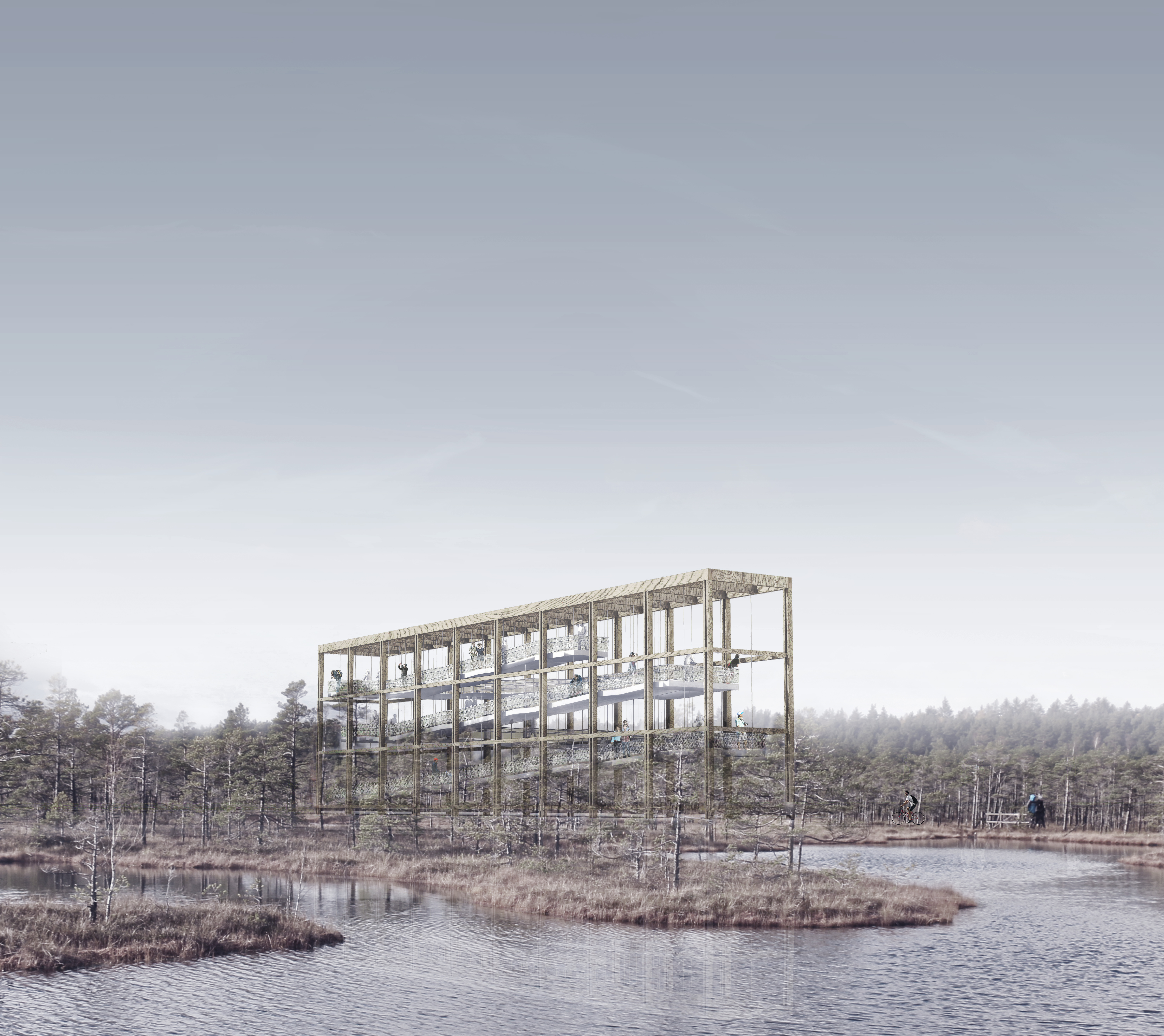
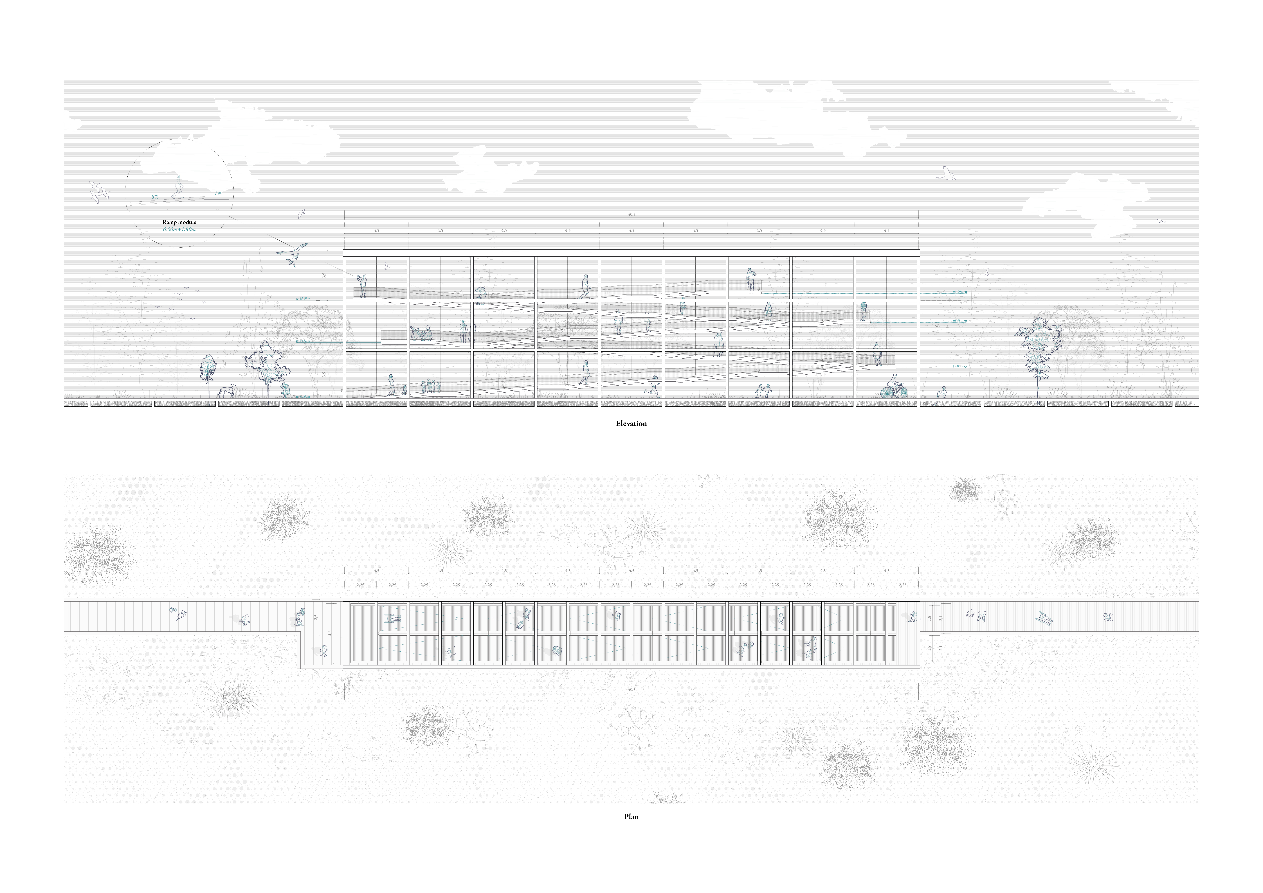

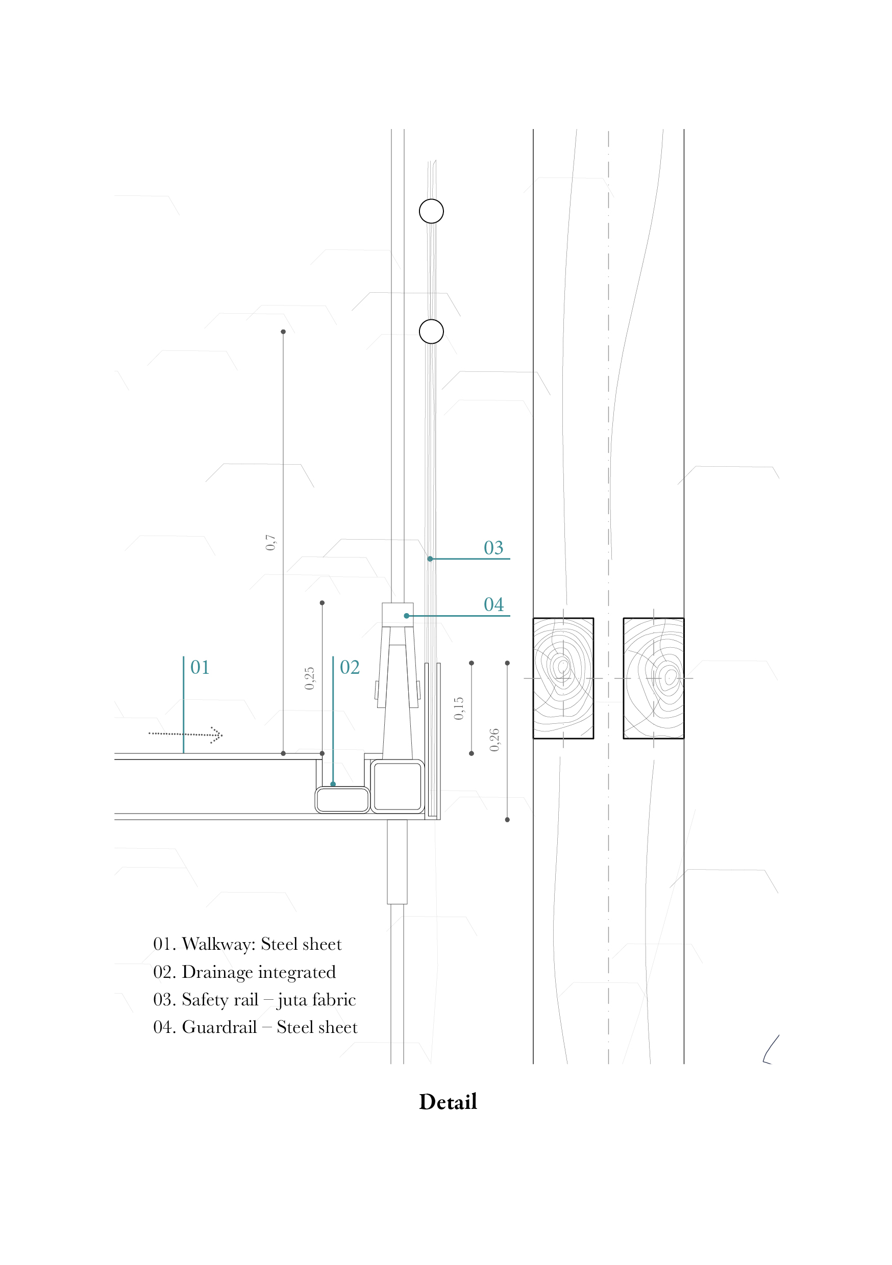
ernestourquizarquesada.com | Designs and contents Ernesto Urquizar Quesada | All rights reserved | 2022
